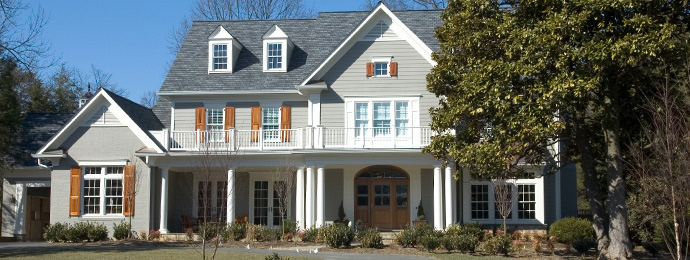"A positive experience overall - ADF came back to fine-tune the door alignment. I would recommend Advanced Design to Finish to others."
– Suad C.

How We Work
Our 6 Step Design/Build System
Step 1 – Initial Consultation
We appreciate you for considering Advanced Design to Finish, for upgrading your home. Upon request we will schedule an initial consultation, at no cost to you.
We will meet to discuss your project and ideas. We’ll discuss the materials to be used, finished dimensions of those products, the overall finished product, and budgetary goals you have in mind for your project.
By the end of the meeting our goal is to know if we are comfortable and a good fit to work with each other. If so, we’ll be ready to move on to the next phase. If, for any reason, we decide this isn’t the best fit, that’s OK. Hopefully our meeting will have been beneficial and helped in the progress toward your goals.
Step 2 – Initial Proposal
- We will work on pricing based on our extensive database
- Compare your project to other similar projects ADF may have completed in the past
Once complete, the written Initial Proposal including a Brief Overview of the Work to be Completed along with estimated cost based off of the initial consultation will be reviewed.
Our goal here is to help you better define the general goals of your Interior Upgrade, and establish a realistic budget you're comfortable with.
Step 3 – Preliminary Design
After approval of Advanced Design to Finish’s Initial Proposal Agreement and receipt of your retainer we’ll be ready to begin the Design phase.
- The Work to be Completed which will describe your project in a written format will be developed.
- From this document, the Designs and Drawings will be created to portray your objectives in a visual format.
- Determining finishes and providing 2-3 samples for the client’s approval.
Styles, materials, finishes and products are brought into the mix as we finalize the aesthetic elements of your new space. Our tasks to complete here will include:
- Refining and finalizing all aspects of your Interior Upgrade.
- Choosing products for your project such as cabinetry construction, mouldings, hardware, accessories, etc.
- The Specifications of the project are developed and define all the details of the Work to be completed such as material selections, sizes, finished dimensions, and quantity.
- Once again the project budget will be carefully analyzed for accuracy based on the latest details we have developed together. At this point we have a finished product’s cost.
- We will also take a close look at any options you may be considering, and how they may or may not affect your final budget.
The goal of the Design /Drawings Phase is to allow everyone to understand visually what is to be expected. By also taking this time to choose options, finishes and product selections the actual construction will run smoother, faster and remain on budget, eliminating the stress and anxiety that comes with the unknown.
Step 4 – Final Documents
With everyone clearly understanding the project through our written descriptions and drawings our last step will be Submission of the Following:
- Final Contract (Containing Finalized Pricing along with a Descriptive outline of the work to be Completed)
- Final Designs (Visual Drafts enabling client to view Finished Product)
- New Client Information Form
Step 5 – Pre-Construction
Upon receipt of signed Final Documents, we move on to placing your project into our production schedule. At this point we will give you a window of time within which we anticipate starting your project, as well as an approximate duration for the construction. Additionally, we begin placing orders for any products with lead–times, developing material lists, and developing the production schedule from which we'll be working. Throughout this step we will stay in touch and keep you informed as we get closer to an installation date.
Step 6 – Construction
Once we begin your project, Advanced Design to Finish will remain committed until completion. We will respect you and your home, keeping it clean and safe and leave you with a wonderful finished project. More importantly, we will also do it in a way that minimizes disruption and inconvenience.
Upon completion, a survey will be submitted for your completion. Based on your comments, Advanced Design to Finish will be able to maintain our 100% customer satisfaction rating.
(661) 803-6624
